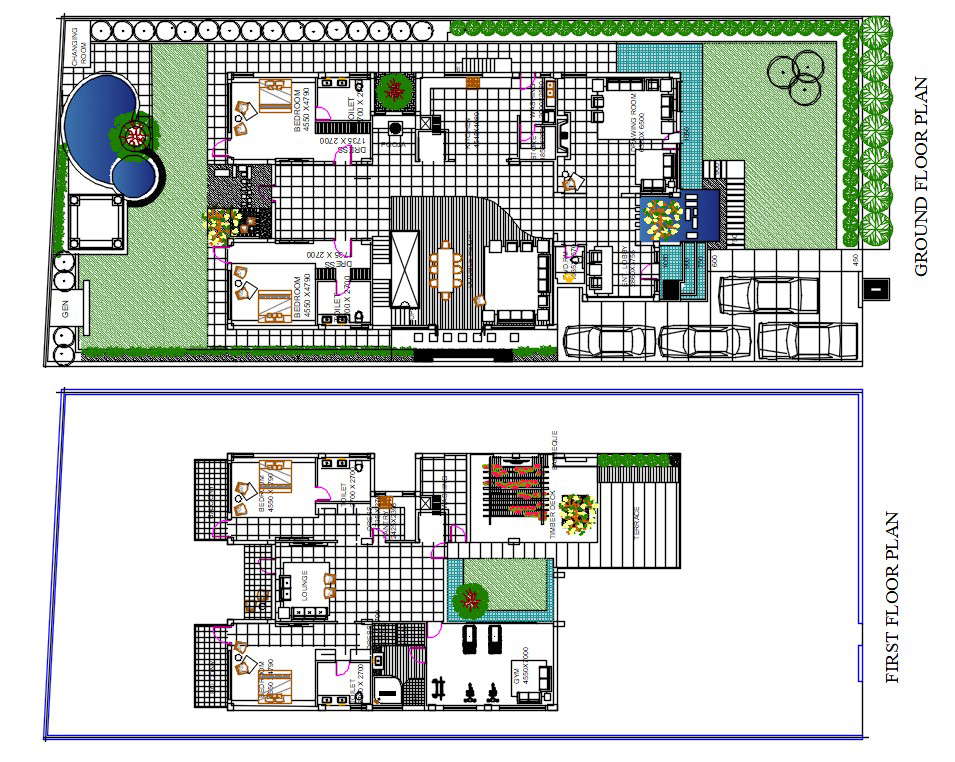
the architecture house plan of ground floor and first-floor plan CAD drawing shows 4 bedrooms, modular kitchen, double-height drawing-room, loung area, timber deck open terrace view, GYM, garden, swimming pool, and car parking porch. download modern house furniture layout plan AutoCAD drawing.